Saint Kevins, Athgarvan, Newbridge, Co. Kildare
€375,000
Sale Agreed - Detached - 4 Bedrooms - c. 155 sq.m / c. 1,668 sq.ft.
Saint Kevins, Athgarvan, Newbridge, Co. Kildare
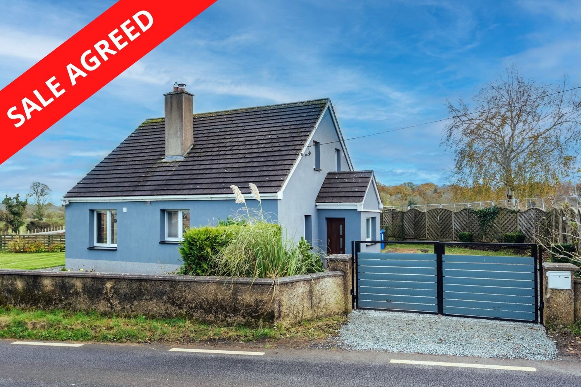
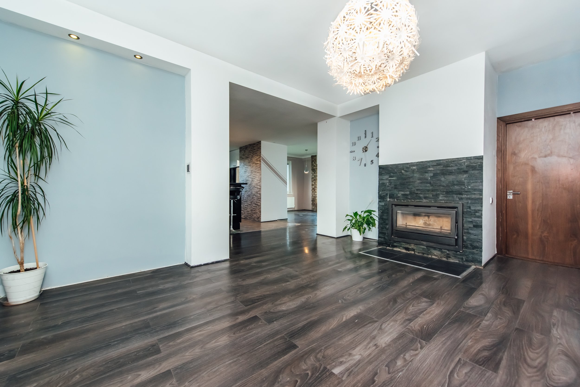
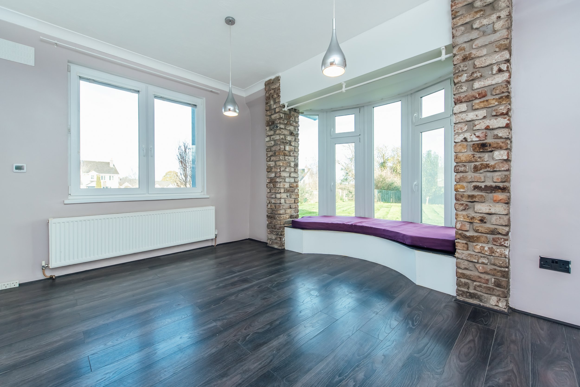
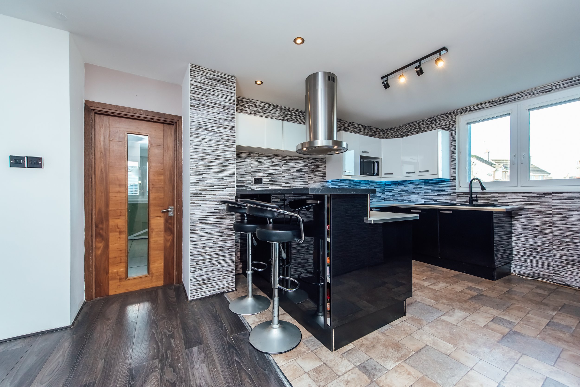
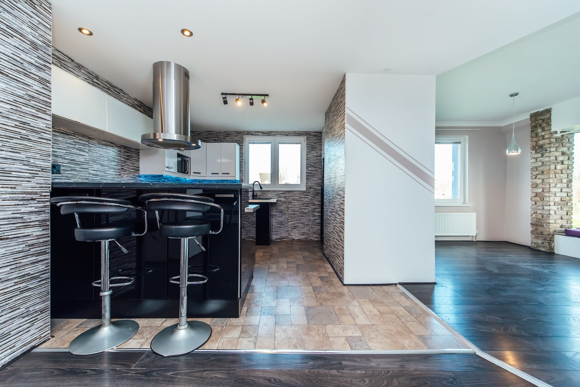
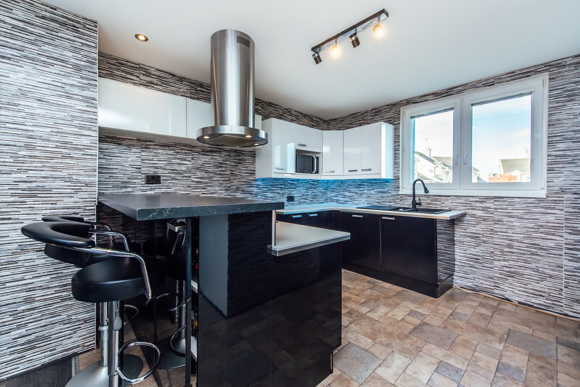
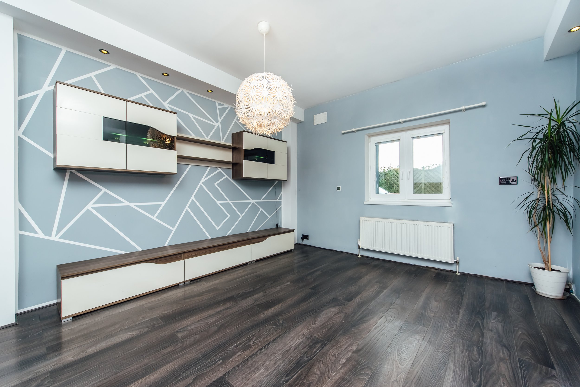
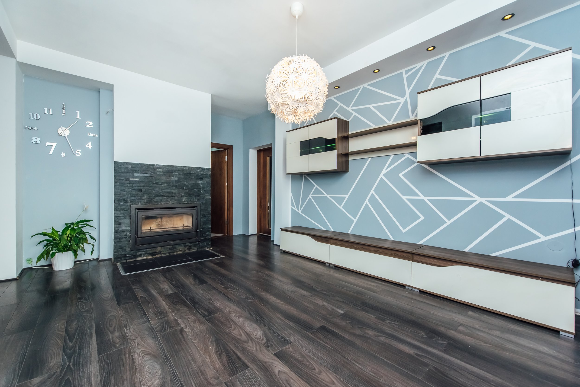
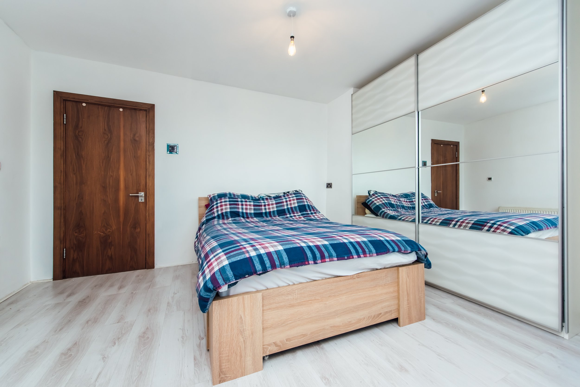
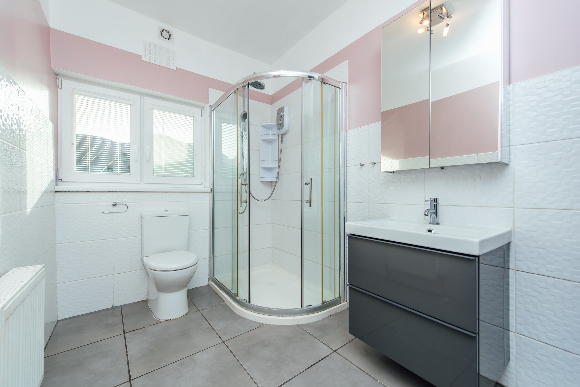
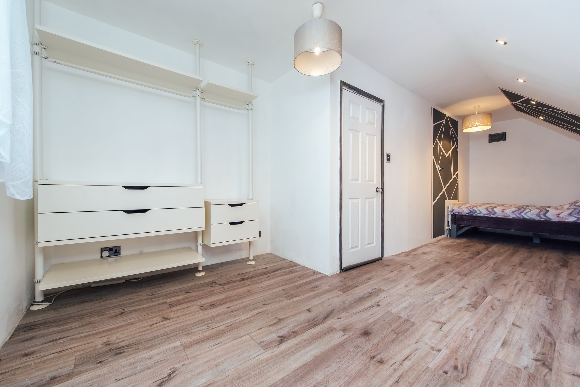
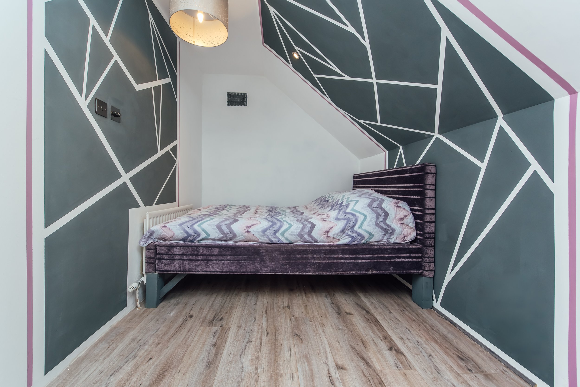
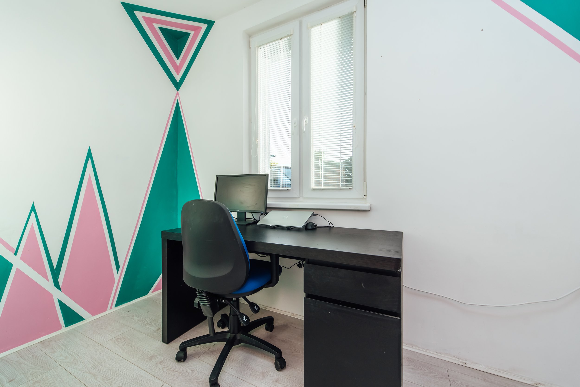
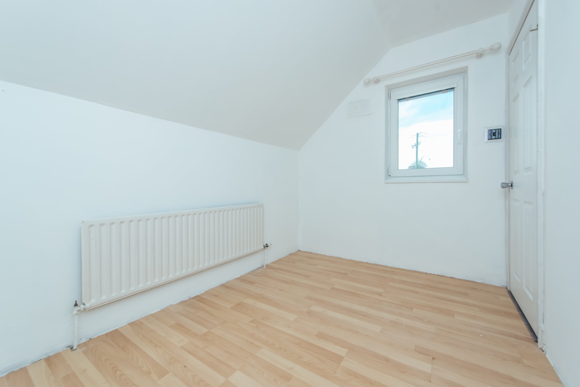
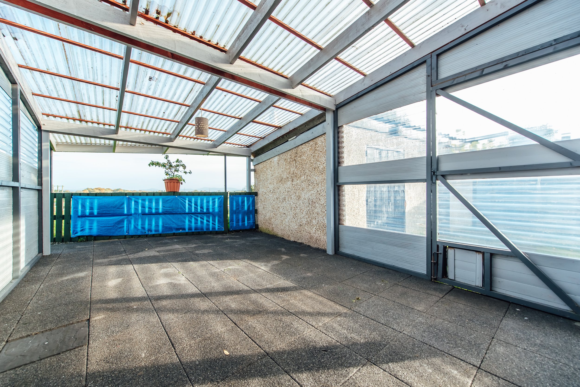
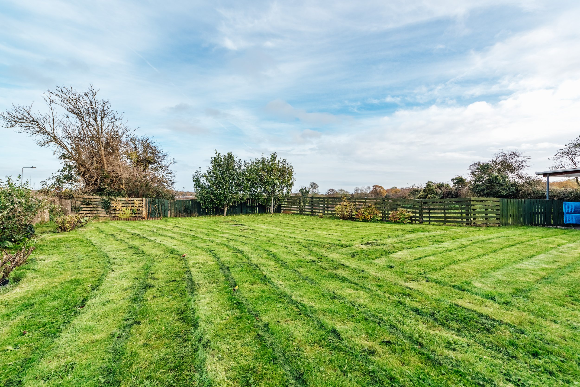
FEATURES
Price: €375,000
Bedrooms: 4
Living Area: c. 155 sq.m/1,668 sq.ft.
Status: Sale Agreed
Property Type: Detached
Electric gates
Gravel drive
PVC fascia/soffitts
PVC triple glazed windows
Wood pellet burner for heating
Chrome sockets and switches
Only 350 metres from the Curragh Plains
LOCATION
Saint Kevins, Athgarvan, Newbridge, Co. Kildare
DESCRIPTION
SUPERB DETACHED 4 BED RESIDENCE
St. Kevins is a superb, detached residence in the sought- after location of Athgarvan. Extending to circa 155 sq.m/1,668 sq.ft. this spacious residence is presented in excellent condition throughout and benefits from a host of upgrades including triple glazed windows and electric gates. Outside there is a gravel drive to the front and gardens to the rear in lawns. There is a covered barbeque area to the rear and also a built-in food smoker. Features include: PVC fascia & soffits, high gloss kitchen presses, wood pellet burner.
The village is only 3km south of Newbridge and has the benefit of a primary school, pub/restaurant and convenience store. The property is just 300m from the Curragh Plains which offers c. 4,500 acres of open parkland, ideal for walking, running or cycling. The area has the benefit of an excellent education, recreational and shopping facilities with such retailers as Tesco, Dunnes Stores, Lidl, Aldi, Woodies, TK Maxx, Penneys, Newbridge Silverware and the Whitewater Shopping Centre with 75 retail outlets, foodcourt and cinema.
Commuters have the benefit of an excellent road and rail infrastructure with the M7 Motorway access at Junction 12 Ballymany (c. 2.5 km), bus route available from Newbridge and train service from Town directly to the City Centre either Grand Canal Dock or Heuston Station.
OUTSIDE
Garden to rear in lawn with covered BBQ area and a built-in food smoker, paved patio, garden shed, greenhouse, gravel drive to front.
SERVICES
Mains water, septic tank drainage, ESB, wood pellet heating.
INCLUSIONS
Siemens integrated dishwasher, Samsung electric oven, hob, extractor, Samsung American fridge/freezer, garden shed, glasshouse, blinds.
ACTIVITIES
Local sporting activities include soccer, GAA, rugby, athletics, hockey, basketball, swimming, leisure centres, golf, horse riding and horse racing the Curragh, Naas and Punchestown.
BER C3
BER NO: 103333167
ACCOMMODATION
Ground Floor
Hallway : 3.40m x 2.09m tiled floor.
Living Room : 4.27m x 4.16m laminate floor, bay window.
Kitchen : 4.80m x 3.90m vinyl floor, high gloss built-in ground and eye level presses, s.s. sink, Siemens integrated dishwasher, Samsung electric oven, hob, extractor, Samsung American fridge/freezer, breakfast bar.
Sitting Room : 4.42m x 4.03m laminate floor, insert Boru stove, recessed lights.
Bedroom 2 : 4.04m x 4.25m laminate floor and mirrored sliding wardrobe.
Bathroom : Corner rainwater electric shower, w.c., vanity w.h.b., heated towel rail, tiled floor and surround.
Utility Room : Plumbed.
Office/Bedroom 1 : 3.00m x 1.67m laminate floor.
First Floor
Bedroom 3 : 3.24m x 2.20m laminate floor.
Walk in Closet : shelved, laminate floor, eaves storage.
Master Bedroom : 7.27m x 2.20m laminate floor, recessed lights.
Bathroom : 3.80m x 2.20m fully tiled, corner bath, shower attachment, w.c., w.h.b., storage press.


