Grangebeg, Brannockstown, Co. Kildare
€380,000
Sold - Detached - 4 Bedroom - c. 148.64 sq.m./c. 1,600 sq.ft. - on c. 1.5 Acre
Grangebeg, Brannockstown, Co. Kildare
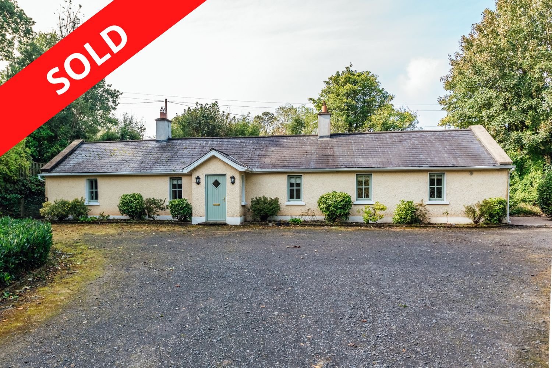
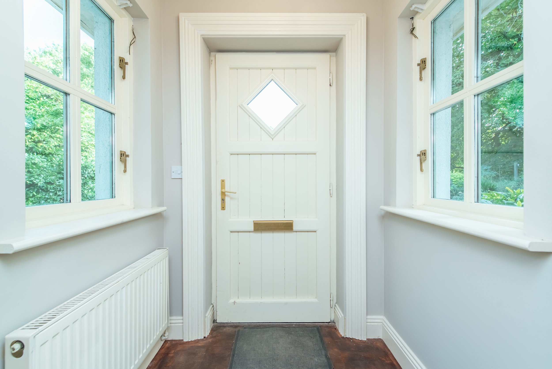
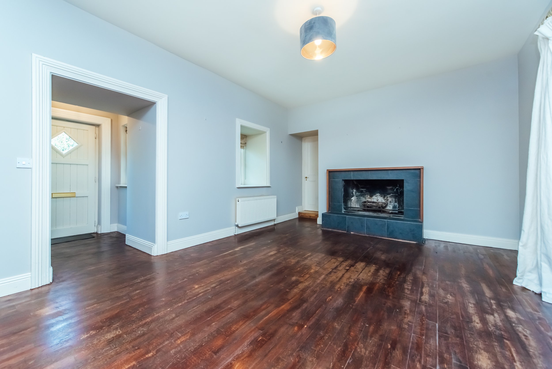
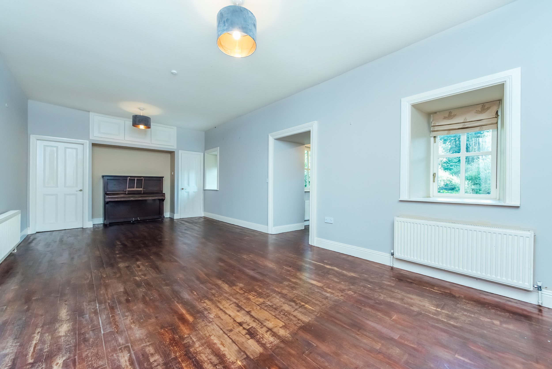
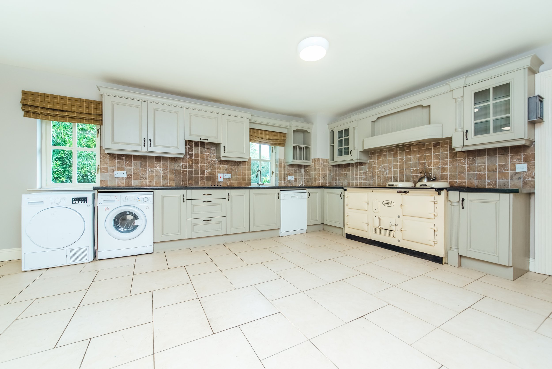
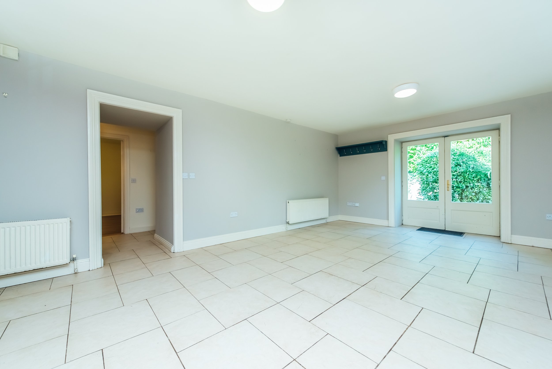
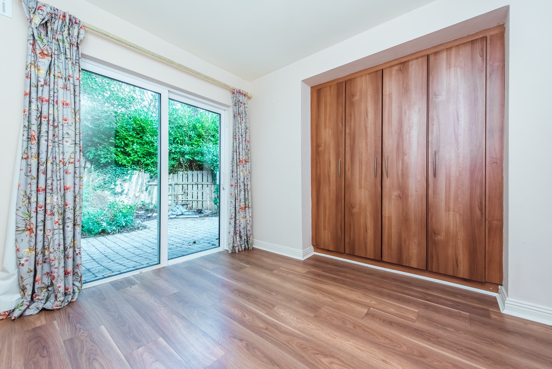
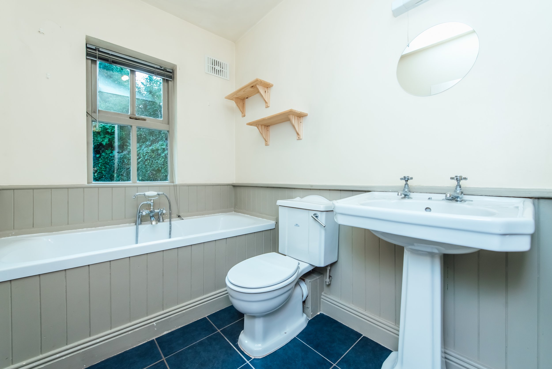
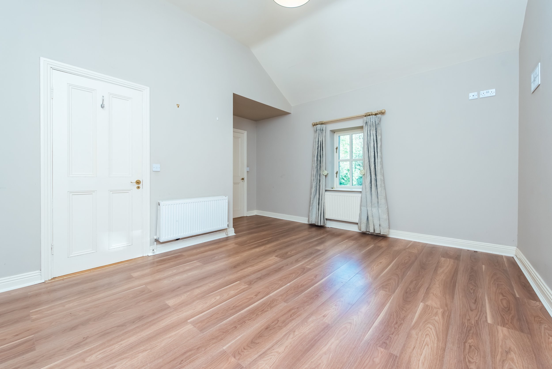
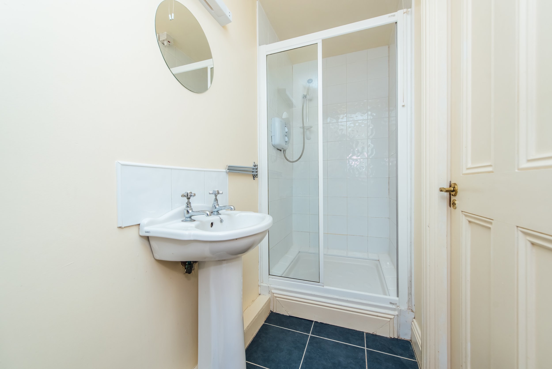
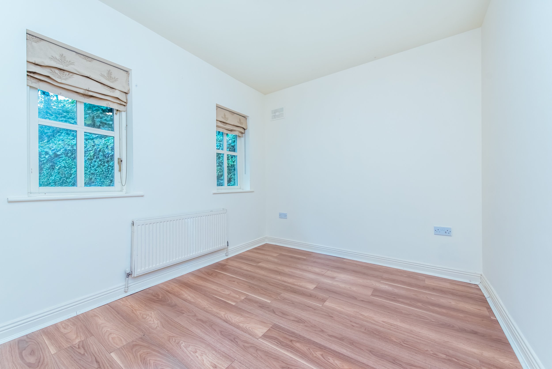
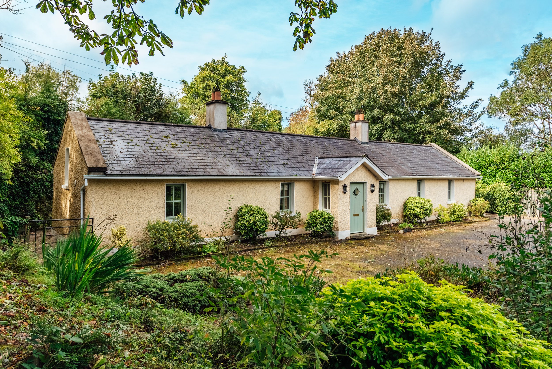
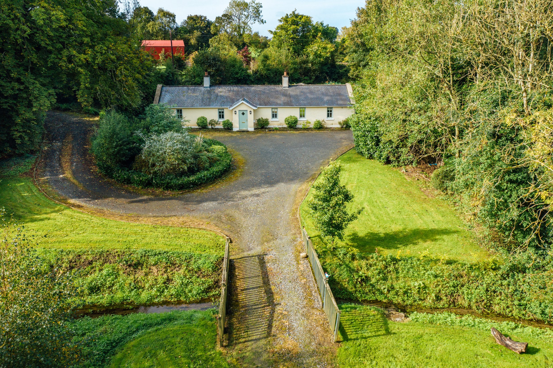
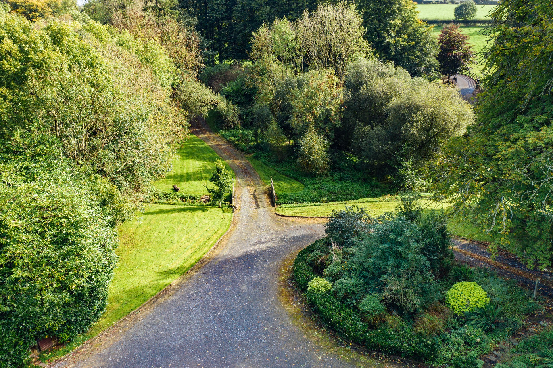
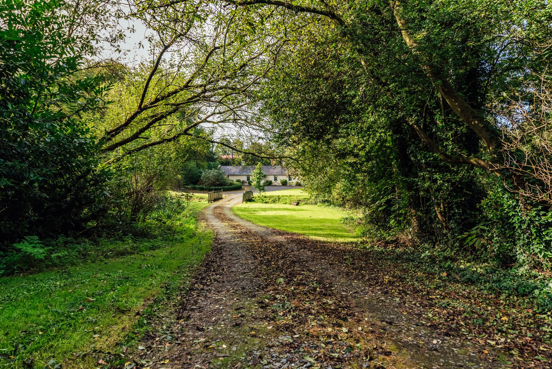
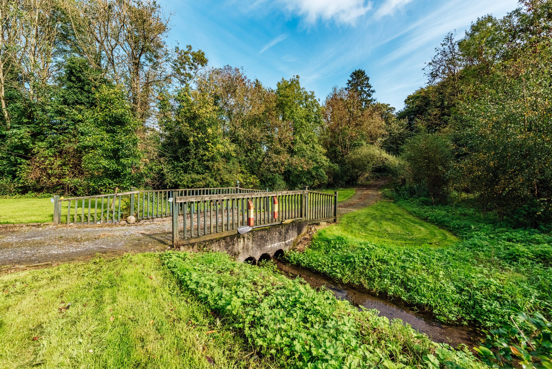
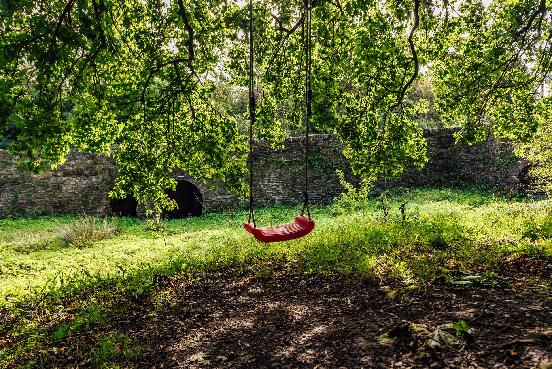
FEATURES
Price: €380,000
Bedrooms: 4
Living Area: c. 148.64 sq.m. / c. 1,600 sq.ft.
Land: c. 1.5 Acre
Status: Sold
Property Type: Detached
c. 1.5 Acre with stream running through the property
Double glazed windows
Oil fired central heating
c. 1,600 sq.ft. (c. 148.5 sq.m.)
4 oven Aga cooker
LOCATION
Grangebeg, Brannockstown, Co. Kildare
DESCRIPTION
CHARMING 4 BEDROOM COTTAGE ON C. 1.5 ACRE OF MATURE GARDENS
Grangebeg is a detached 4 bedroom cottage extending to c. 1,600 sq.ft. (c. 148.64 sq.m.) approached through a sweeping gravel drive situated in a wonderful mature setting standing on c. 1.5 acre enclosed by mature trees with lawns, flower beds, shrubs and a stream which meanders through the gardens.
Located in a quiet country setting c. 1¼ miles from Dunlavin, c. 3 miles Brannockstown, c. 5 miles Kilcullen, c. 11 miles Blessington, c. 11 miles Naas and c. 10 miles Newbridge. For commuters the N81 is c. 4½ miles and M9 Motorway is c. 5 miles providing speedy access to the City and Dublin International Airport. The surrounding towns offers good educational, shopping and restaurants all within a 20 minute drive.
Features include: double glazed windows, 4 oven Aga Cooker and oil fired central heating.
Local amenities include Golf in Rathsallagh or Tulfarris, racing in Naas, Curragh or Punchestown, GAA, rugby, horseriding in the area. Shoppers have the benefit of the Whitewater Shopping Centre in Newbridge and Kildare Retail Outlet Village offering designer shopping at discounted prices.
OUTSIDE
Approached by a sweeping gravel drive set amid a wonderful mature setting standing on c. 1.5 Acre enclosed by mature trees with lawns, flowerbeds, shrubs and a stream which meanders through the gardens and Barna shed.
SERVICES
Septic tank drainage, oil fired central heating, broadband, group water scheme
INCLUSIONS
Blinds, curtains, dishwasher, washing machine, 4 oven Aga, hob, extractor, Barna shed
SOLICITOR
HG Donnelly & Sons, 5 Duke Street, Athy, Co. Kildare
BER D1
BER No. 105221279
ACCOMMODATION
Porch : with wooden floor
Living Room : 8.02m x 3.85m with wooden floor, raised hearth fireplace, hotpress and double doors to rear.
Kitchen/Dining Room : 6.68m x 4.46m with built in ground and eye level presses, tiled floor, 4 oven oil fired Aga, plumbed, tiled surround, s.s. sink unit, hob and 2 extractor units
Bedroom 1 : 4.64m x 4.58m with vaulted ceiling, laminate floor
En-suite : w.c., w.h.b., electric shower and tiled floor
Bedroom 2 : 2.95m x 2.70m with double built in wardrobes, laminate floor and patio door
Bedroom 3 : 3.82m x 2.90m with laminate floor
Bedroom 4 : 3.08m x 2.67m with laminate floor
Bathroom : w.c., pedestal w.h.b., bath with shower attachment, wood panel surround and tiled floor


