3571 Lakeside Park, Newbridge, Co. Kildare
€ 249,000
Sale Agreed - Semi-Detached - 3 Bedrooms - c. 102.63 sq.m. / c. 1,105 sq.ft.
3571 Lakeside Park, Newbridge, Co. Kildare
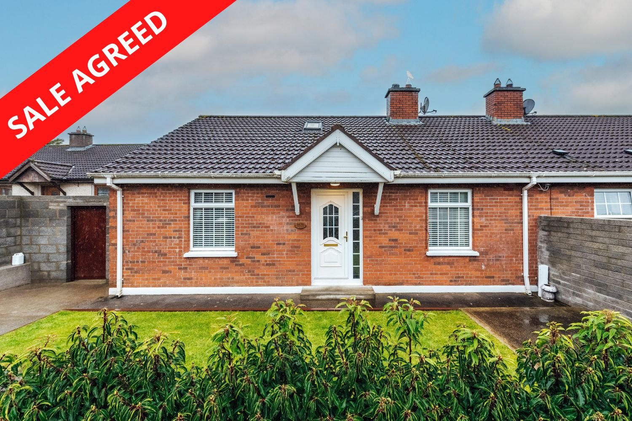
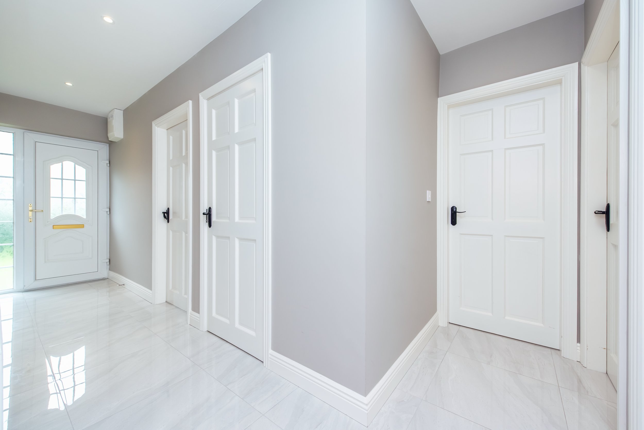
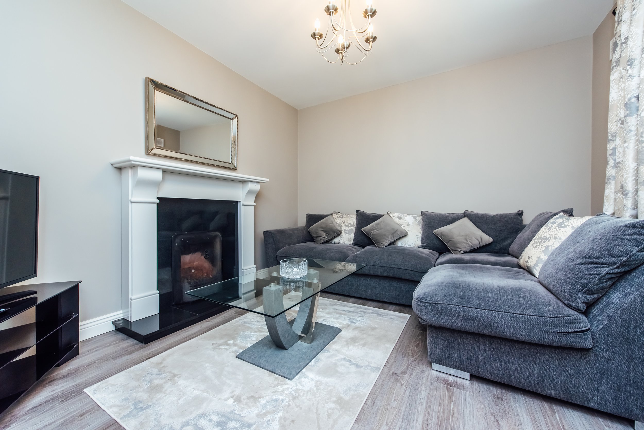
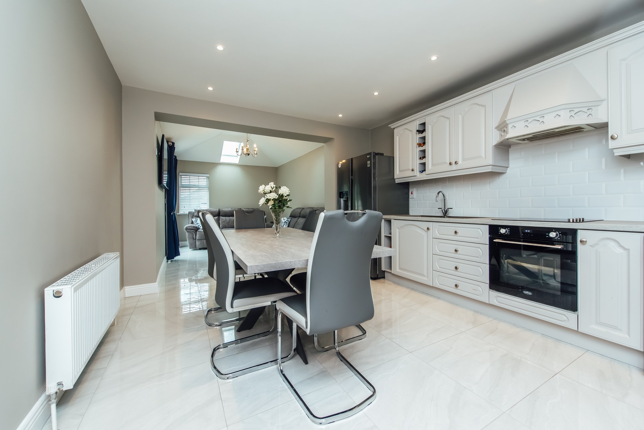
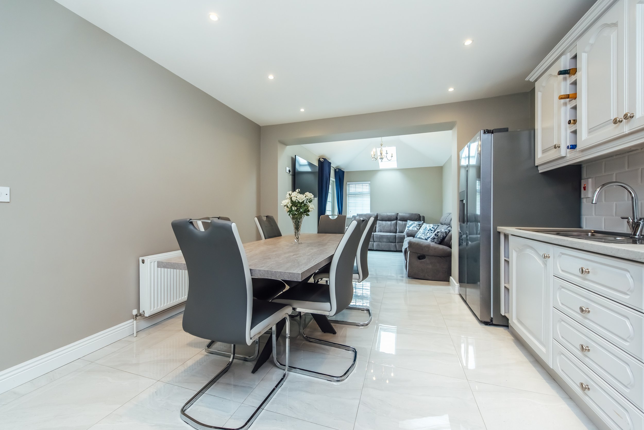
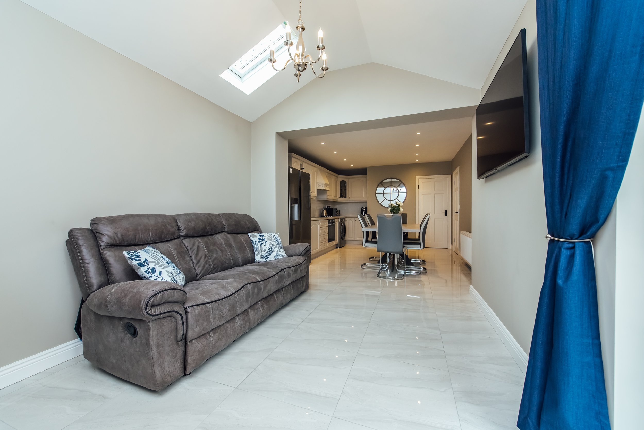
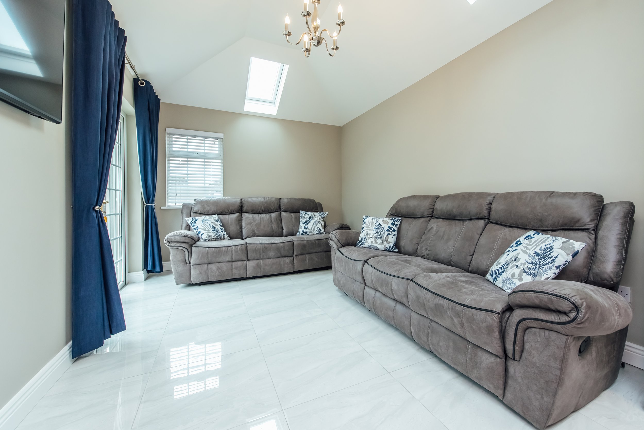
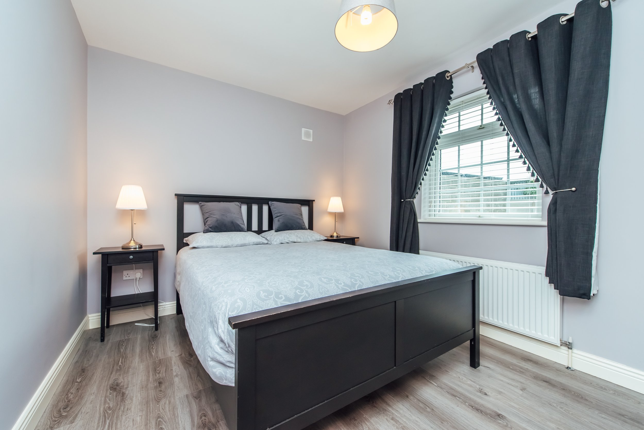
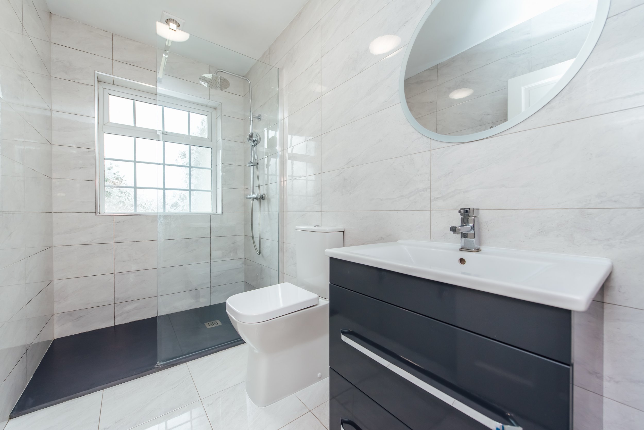
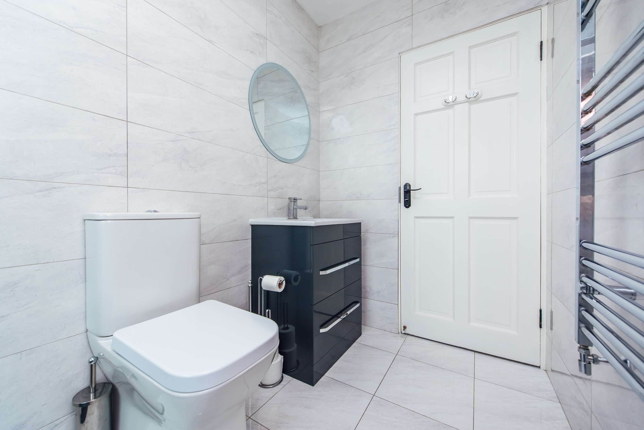
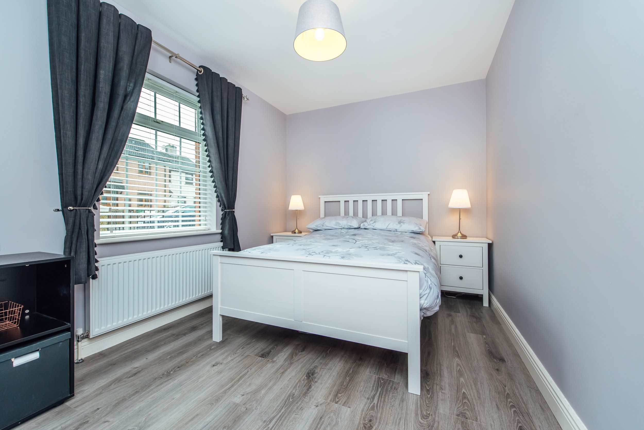
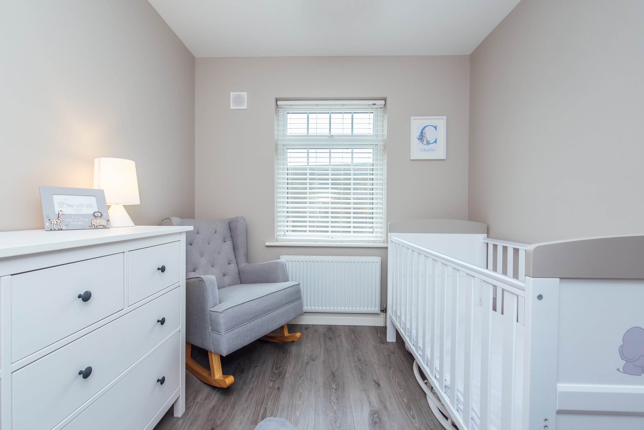
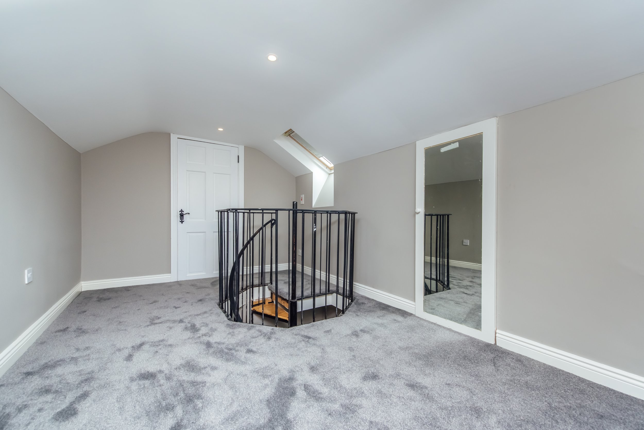
FEATURES
Price: € 249,000
Bedrooms: 3
Living Area: c. 102.63 sq.m. / c. 1,105 sq.ft.
Status: Sale Agreed
Property Type: Semi-Detached
Finished to very high standard
PVC fascia/soffits
Brick facade
PVC double glazed windows
Attic conversion
Quiet cul-de-sac
Walking distance to train station
LOCATION
3571 Lakeside Park, Newbridge, Co. Kildare
DESCRIPTION
IMMACULATE EXTENDED BUNGALOW IN CUL-DE-SAC CLOSE TO TRAIN STATION
No. 3571 is a superb extended semi-detached bungalow extending to c. 102.63 sq.m. / 1,105 sq.ft. with attic conversion in a quiet cul-de-sac within a short walk of the Train Station providing easy access to Dublin. The residence is finished to a very high standard and benefits from oil-fired central heating and PVC double glazed windows.
Lakeside Park is only a short walk from the Town Centre with the benefit of pubs, restaurants, banks, post office, schools, churches and superb shopping to include Tesco, Dunnes Stores, Woodies, Penneys, TK Maxx, Lidl, Aldi, SuperValu, DID Electrical, Newbridge Silverware and the Whitewater Shopping Centre with 75 retail outlets, food court and cinema. Commuters have the benefit of an excellent road and rail infrastructure with the M7 Motorway access at Junction 12, bus route available from the Main Street and a regular commuter rail service to the City either Heuston Station or Grand Canal Dock within a very short walk. All schools are also within walking distance making this an ideal family home.
INCLUSIONS
Carpets, blinds, oven, hob, extractor, light fittings, wardrobe in bedroom 2.
SERVICES
Oil-fired central heating, electricity and refuse collection.
SOLICITOR
McCormack Solicitors | 4 McElwain Terrace, Newbridge, Co. Kildare.
BER D2
ACCOMMODATION
Ground Floor
Hallway : 1.18m x 5.30m Porcelain tiled floor, recessed lights.
Sitting Room : 3.60m x 3.25m Laminate floor, marble fireplace.
Kitchen/Dining : 3.60m x 4.80m Built-in ground and eye level presses, stainless sink, Belling ceramic hob, Belling electric oven, plumbed, tiled floor, tiled surround, recessed lights, hot press.
Living Room : 2.95m x 4.35m Tiled floor and french doors.
Ground Floor
Bedroom 1 : 2.65m x 4.00m Laminate floor.
En-Suite : Electric shower, w.c., w.h.b., fully tiled.
Bedroom 2 : 3.65m x 2.80m Laminate floor, sliderobes.
Bedroom 3 : 2.50m x 2.60m Laminate floor.
Shower Room : Walk-in Rainwater shower, vanity w.h.b., w.c., heated towel rail, fully tiled.
Attic Space : 4.80m x 2.60m Eave storage.


