14 The Crescent, Liffey Hall, Newbridge, Co. Kildare
€349,500
Sold - Semi-Detached - 4 Bedroom - c. 117 sq.m. / c. 1,260 sq.ft.
14 The Crescent, Liffey Hall, Newbridge, Co. Kildare
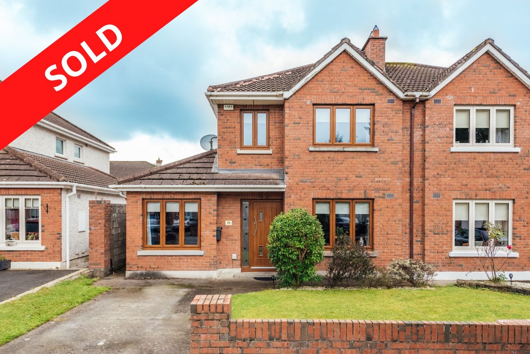
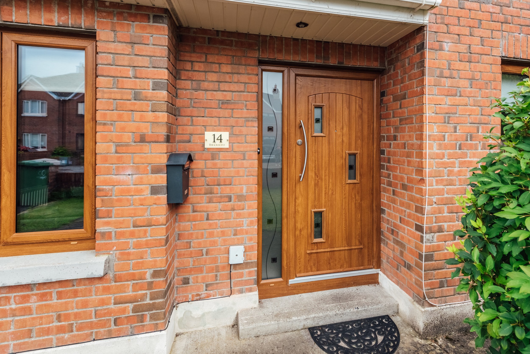
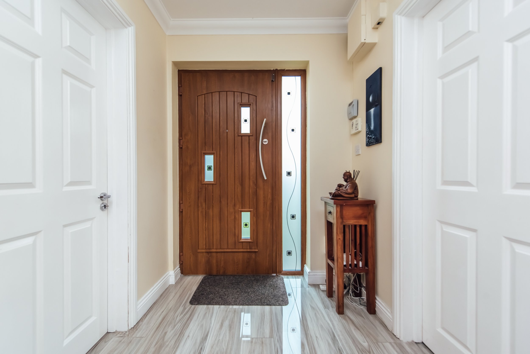
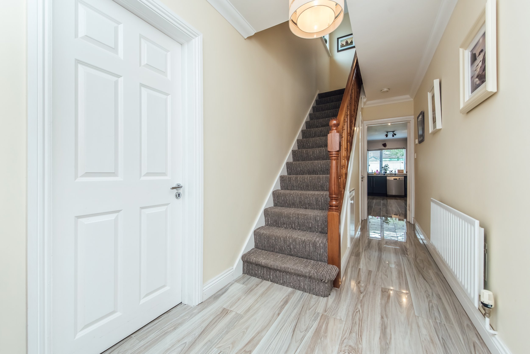
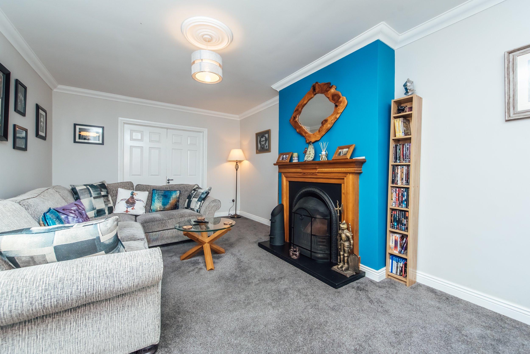
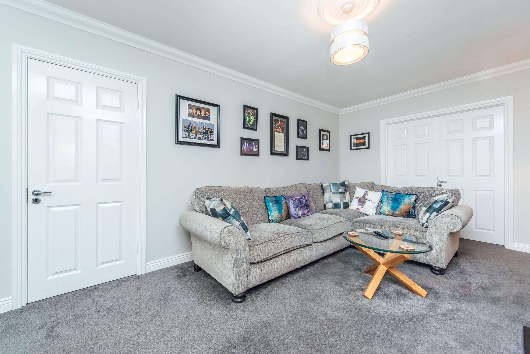
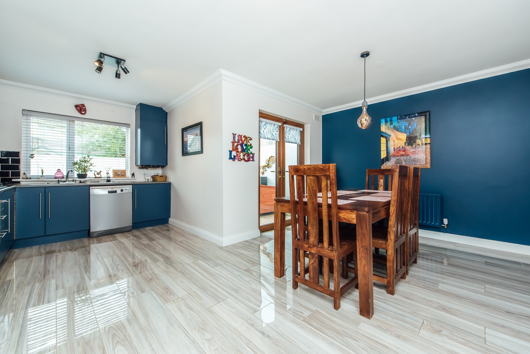
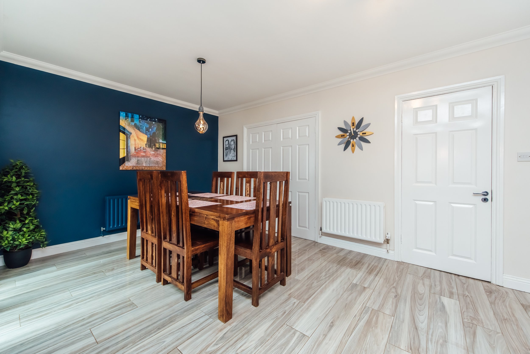
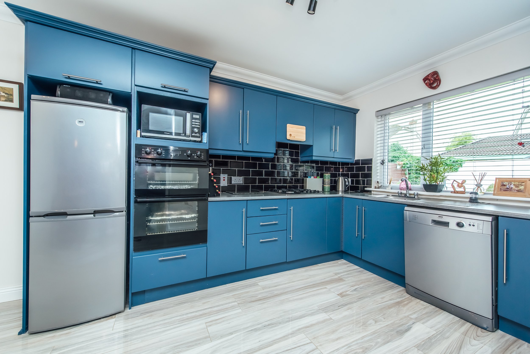
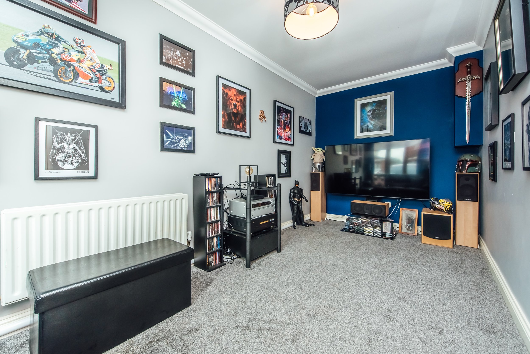
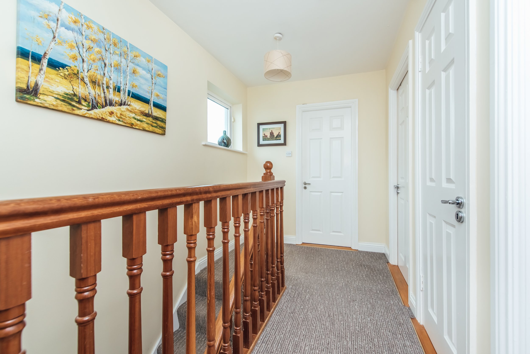
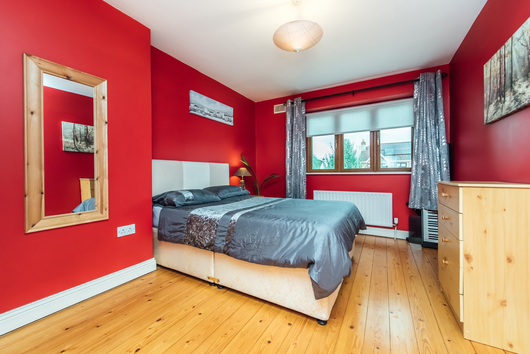
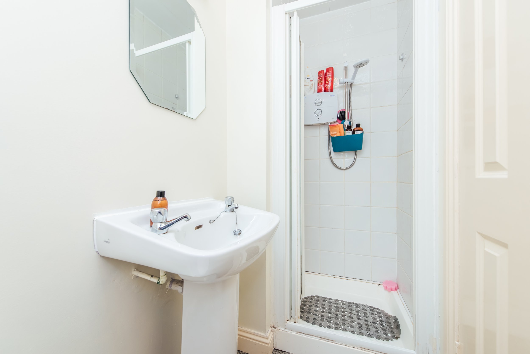
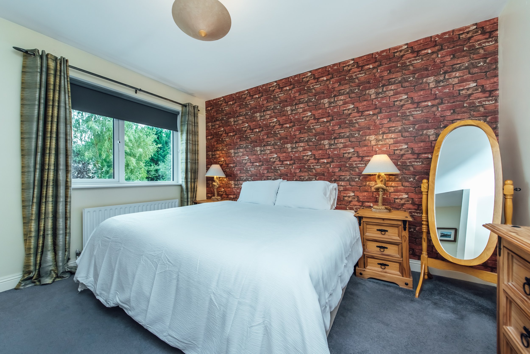
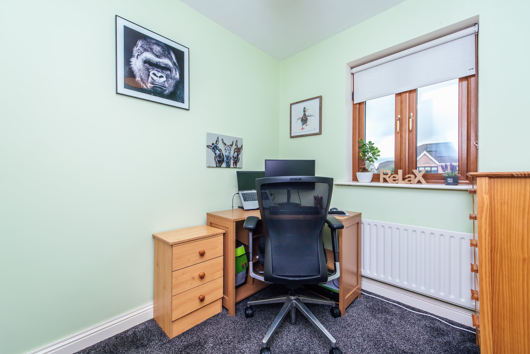
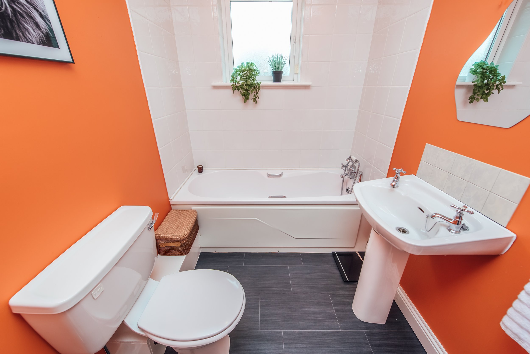
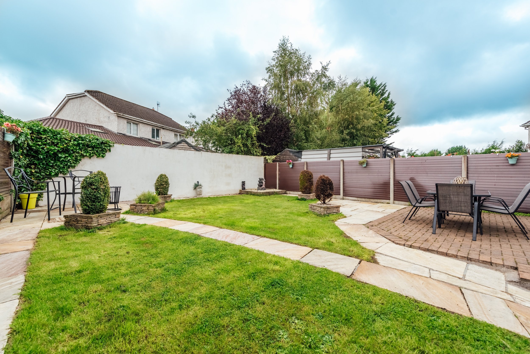
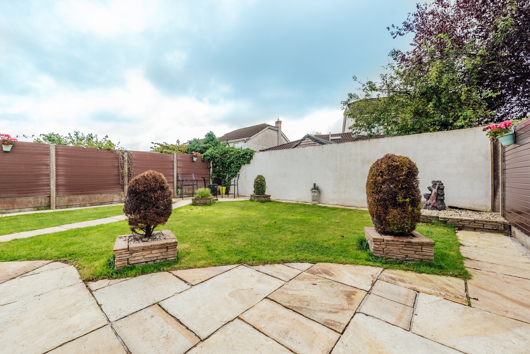
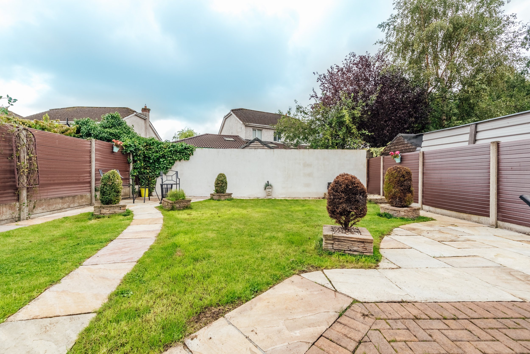
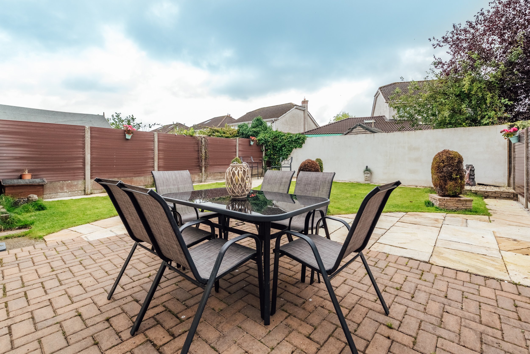
FEATURES
Price: €349,500
Bedrooms: 4
Living Area: c. 117 sq.m. / c. 1,260 sq.ft.
Status: Sold
Property Type: Semi-Detached
Quiet cul de sac of 20 houses
Triple glazed PVC windows to front with composite front door upgraded in 2021
French door in kitchen is PVC triple glazed
High quality tiled floors upgraded in 2022
Gas fired central heating from upgraded gas burner
Maintenance free red bricked/dashed exterior
c. 117 sq.m. (c. 1,260sq.ft.)
PVC fascia/soffits
Walking distance of Town Centre
Excellent educational, recreational and shopping facilities
Good road and rail infrastructure with train, bus and motorway
LOCATION
14 The Crescent, Liffey Hall, Newbridge, Co. Kildare
DESCRIPTION
SUPERB 4 BEDROOM SEMI-DETACHED RESIDENCE
Jordan Auctioneers are delighted to offer this superb 4 bedroom semi-detached residence to the market which is presented in very good condition throughout and must be viewed to be appreciated.
Liffey Hall is a modern residential development of semi-detached and detached homes located just off the Athgarvan Road only a short walk from the Town Centre. Built approx. 20 years extending to c. 117 sq.m. (c. 1,260 sq.ft.) of accommodation with the benefit of triple glazed PVC windows to front with composite front door, triple glazed French door in kitchen, gas fired central heating from an upgraded gas burner, PVC fascia/soffits, maintenance free red bricked/dashed exterior. On entering the house you have an entrance hall with understairs storage and guest toilet, on the right of the hallway you have your sitting room with double doors leading into a kitchen/dining with fitted kitchen units and french doors leading to rear garden. Off the kitchen there is a utility with access to rear garden, also on the ground floor is bedroom 4 or alternatively it could be used as an additional family room. Upstairs there are 3 bedrooms all with built-in wardrobes, main bedroom ensuite and family bathroom. This is an ideal family home in a nice quiet cul de sac and sought-after development close to Town.
Newbridge has developed into an ideal commuter destination with excellent educational, recreational and shopping facilities at hand including such retailers as Dunnes Stores, Tesco, Lidl, Aldi, TK Maxx, Penneys, Newbridge Silverware and the Whitewater Shopping Centre with 75 retail outlets, foodcourt and cinema. Local sporting activities include GAA, rugby, soccer, hockey, basketball, swimming, fishing, canoeing, golf, horse riding, horse riding and horse racing in the Curragh, Naas and Punchestown. The Town has the benefit of an excellent road and rail infrastructure with the bus, M7 motorway at Junction 12 and train service from Town direct to the City Centre either Grand Canal Dock or Heuston Station.
OUTSIDE
Garden to front and rear, side access with gate, outside tap, 2 paved patio areas, sandstone walkways and Barna shed.
SERVICES
Mains water, mains drainage, refuse collection, gas fired central heating and broadband.
INCLUSIONS
Barna shed, carpets, blinds, oven, hob and curtains.
SOLICITOR
Reidy Stafford Solicitors, 2-3 Moorefield Terrace, Edward Street, Newbridge, Co. Kildare, Ireland, W12 YE09
BER C1
BER No. 116656976
ACCOMMODATION
Ground Floor
Entrance Hall : 5.35m x 1.74m With tiled floor, coving and understairs storage.
Sitting Room : 5.81m x 3.37m With coving, fireplace with cast iron inset and double doors leading to;
Kitchen/Dining Room : 5.29m x 5.78m (L-Shaped) with Tiled floor, coving, built-in ground and eye level presses, 4 ring gas hob, plumbed, s.s. sink unit, gas burner, tiled surround, electric double oven nd Triple glazed French door to rear garden.
Utility Room : 3.15m x 2.30m With built-in presses, tiled floor, plumbed and door to rear garden
Bedroom 4 / Family Room: 5.27m x 3.30m With coving.
Guest WC : w.c., w.h.b. and tiled floor.
First Floor
Bedroom 1 : 3.73m x 3.17m With built-in wardrobes.
En-suite : w.c., w.h.b. and electric shower.
Bathroom : w.c., w.h.b., bath with shower attachment.
Hotpress : Shelved with immersion.
Bedroom 2 : 3.42m x 3.07m With wooden floor and built-in wardrobes.
Bedroom 3 : 2.87m x 2.11m With built-in wardrobes.


